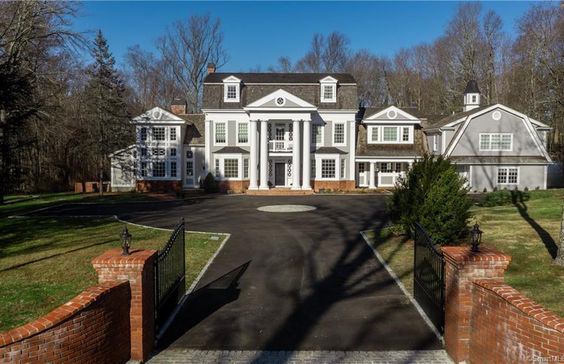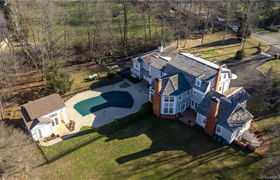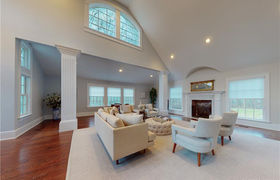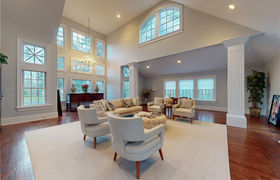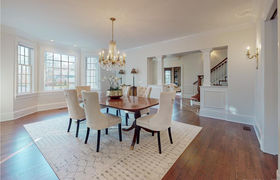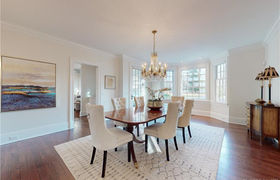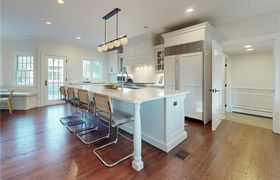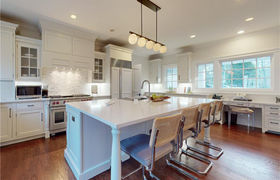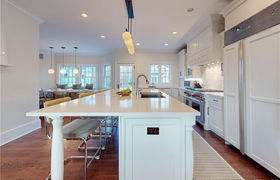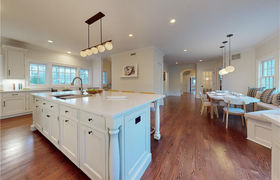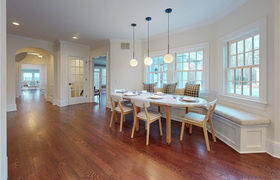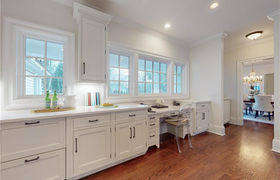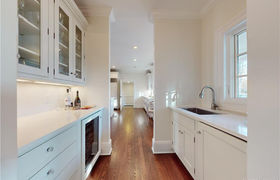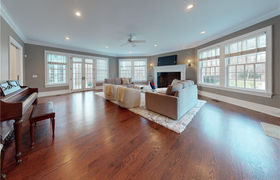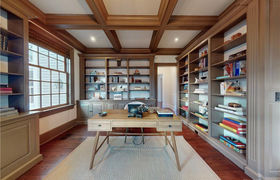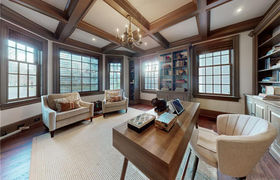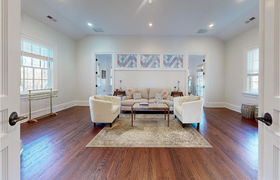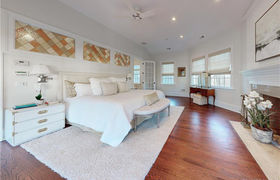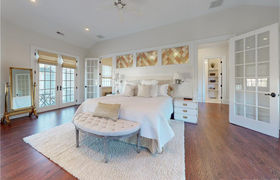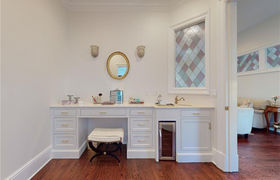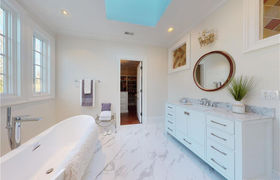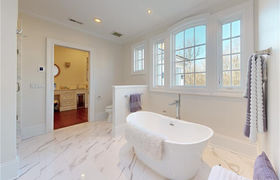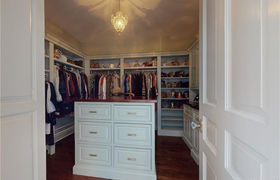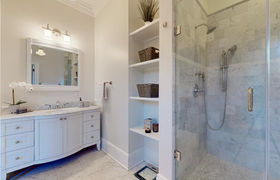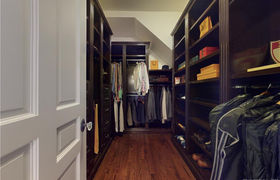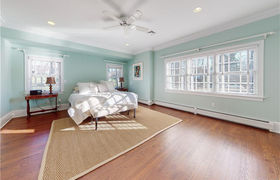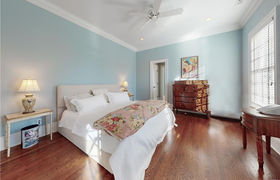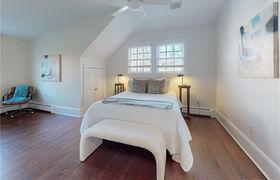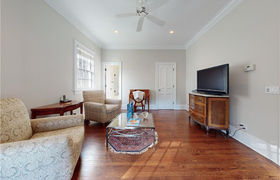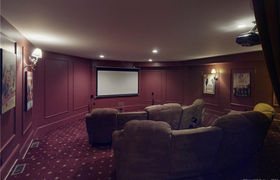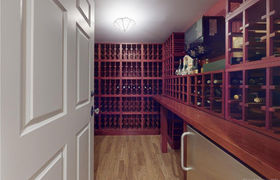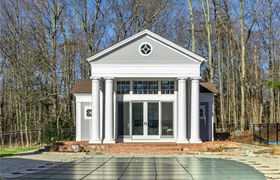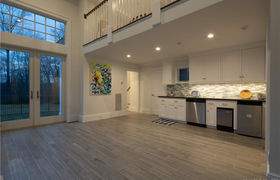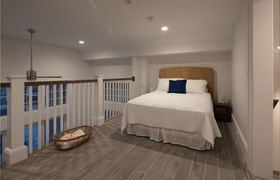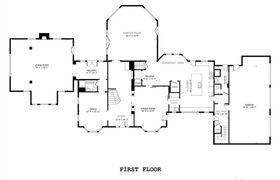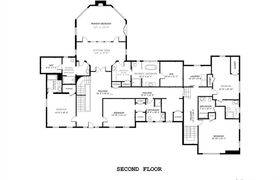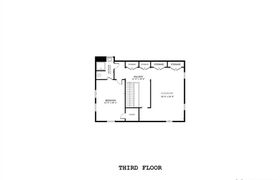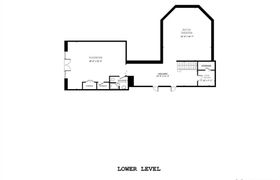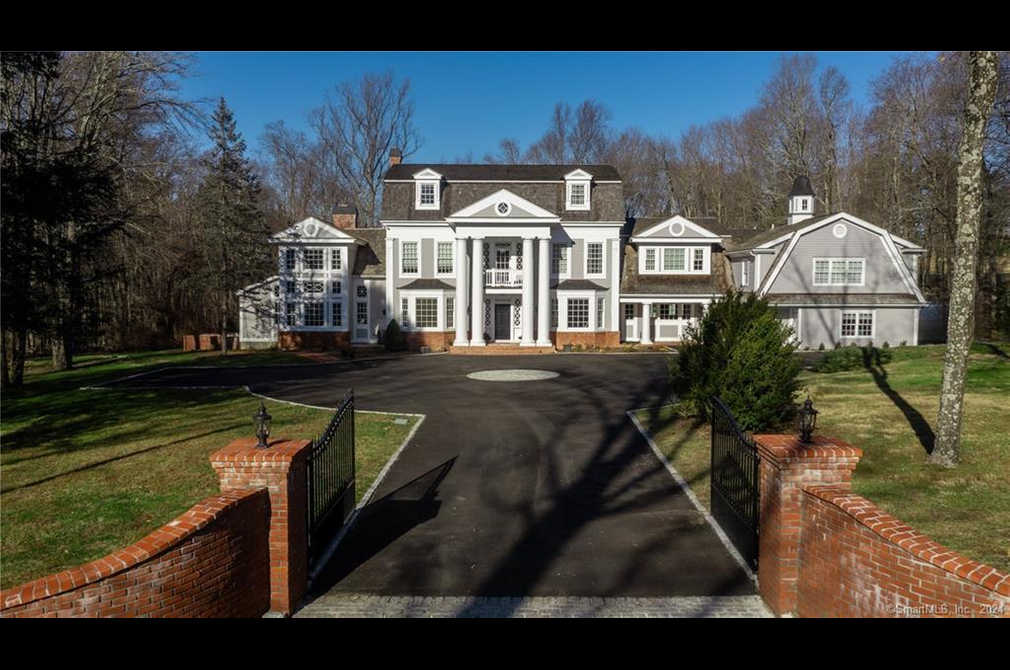$28,464/mo
Nestled just minutes to New Canaan town center, this exquisite Colonial was custom built by Douglas Cutler Architects (main house rebuilt in 2010 and Guest Cottage NEW in 2020) boasts 6-bedrooms, 10 full baths, over 10,000sf with a spectacular 725sf guest house is a masterpiece of design and craftsmanship. Approached by a stately driveway with custom brick and iron gate, from the moment you drive in and step inside the main house you'll be captivated by the blend of modern elegance and timeless charm. Featuring 4 levels of expansive living space, a stunning Kitchen, 2 New Primary Baths, movie theatre, wine cellar, full house generator and IG pool, this residence is incomparable. The spacious living room w/fireplace is drenched in natural light, creating a warm and inviting ambiance. Ideal for entertaining, the open floor plan seamlessly connects the living room, dining room, family room, custom designed office, and outdoor living space. The heart of this home is the new Gourmet Kitchen, featuring center island seating, breakfast banquet seating area, white quartz countertops, 6-burner Wolf Range, SubZero Fridge, 2 Miele dishwashers, white custom cabinetry and 4-fridge/freezer drawers. Cooking enthusiasts will appreciate the functionality and style this very useable space offers. Step into the Butler’s Pantry w/prep sink, white quartz counters, wine fridge, custom cabinetry, w/access to formal dining room.
