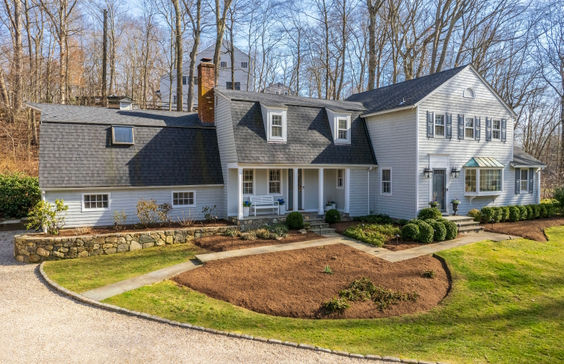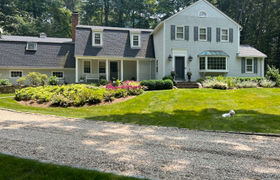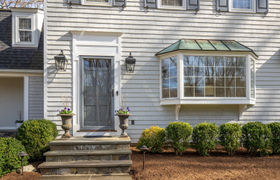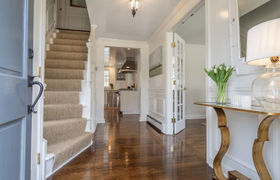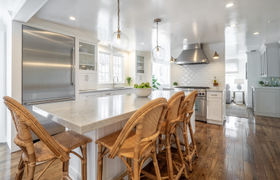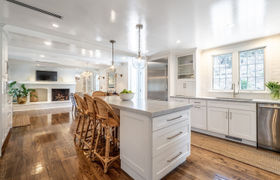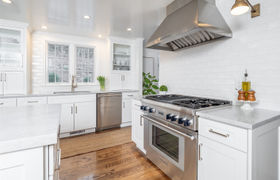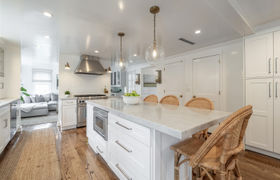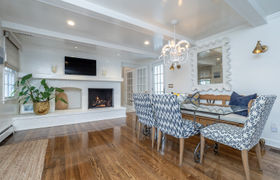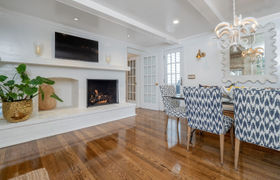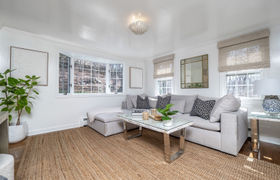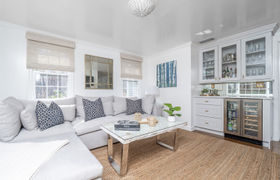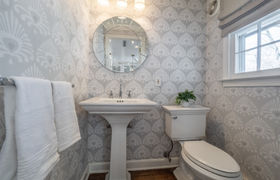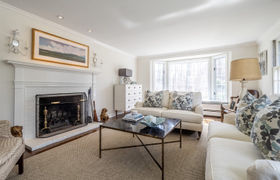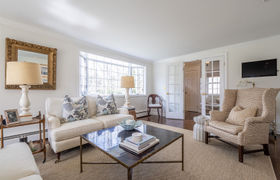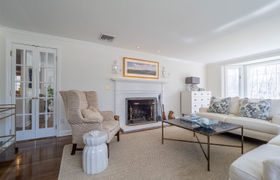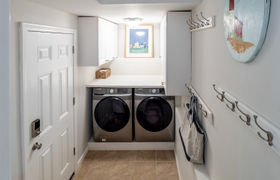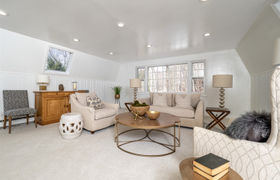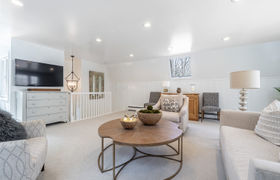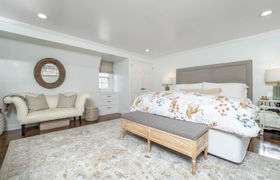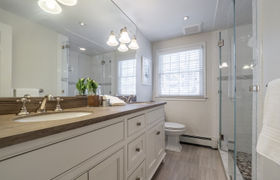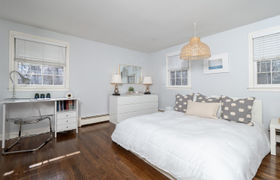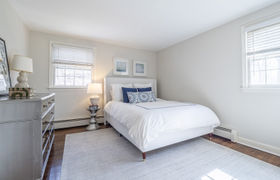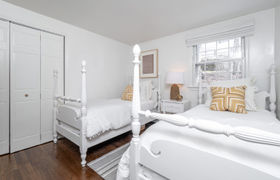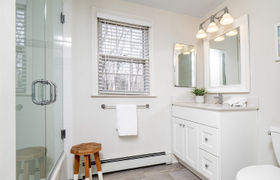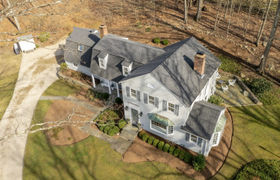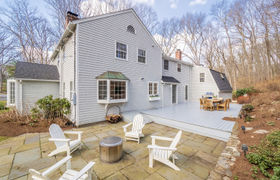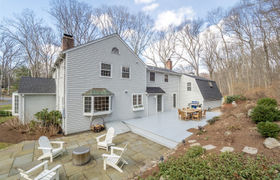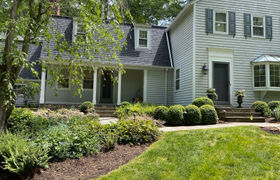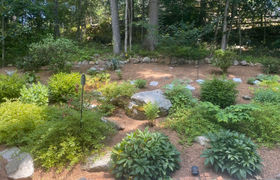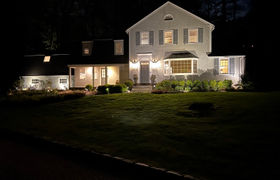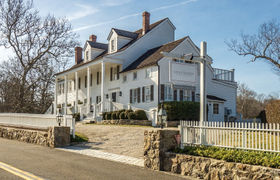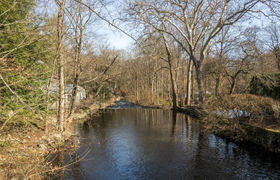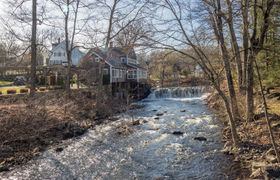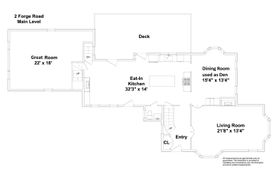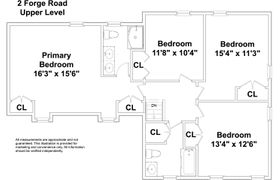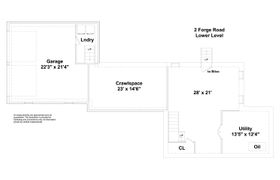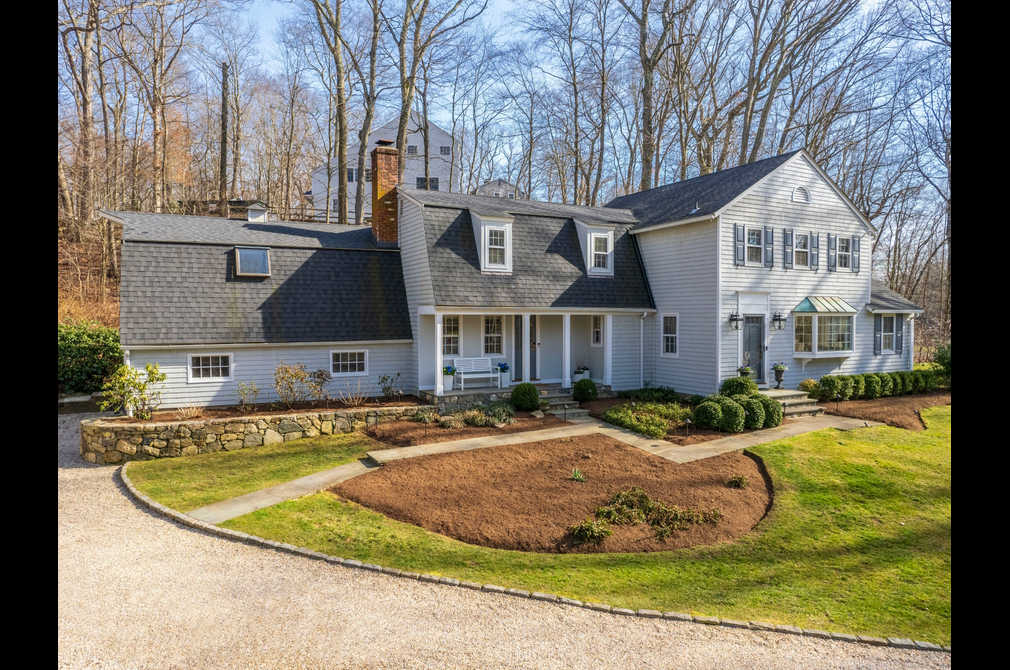$6,036/mo
FINAL AND BEST OFFERS DUE MONDAY, 3/25 AT 12PM. Nestled in the heart of historic Silvermine this updated Wilton charmer is sure to impress. Situated on 1.16 acres of professionally landscaped property, this Colonial is convenient to both Wilton and New Canaan town center, schools, train and major highways, a true commuters dream! This gracious 4 bedroom, 2.5 bath home has a spacious living room with fireplace and den with a dry bar and bay window offering an abundance of light.The newly renovated eat-in kitchen is a chef's delight with white cabinets, marble countertops, gorgeous center island, Thermador stainless steel appliances along with a dining area plus gas fireplace. Just a few steps away you will find the family room with a large picture window and skylights, ideal for gathering with friends and family. Half bath, foyer and laundry room complete the main level. Upstairs you will find the primary bedroom with updated bath and plenty of closet space.Three additional bedrooms and an updated full bath complete the second floor. Other features of the home include hardwood floors throughout, central air, CITY WATER, 3-Ring/4-Swann security cameras, plus an outdoor patio, deck, and underground sprinkler system.This unique neighborhood is ideal for walking and biking.One can enjoy a 1 mile scenic walk along the river to Graybarns restaurant or the Silvermine market for breakfast, lunch or dinner. Book your appointments today!
