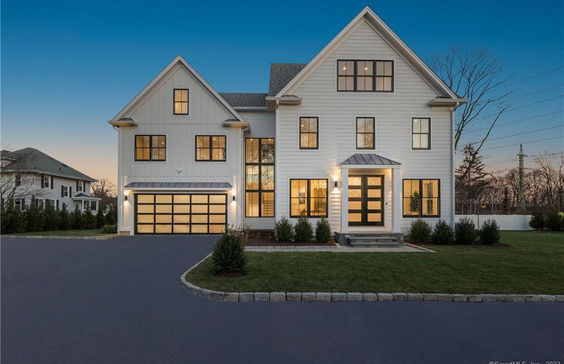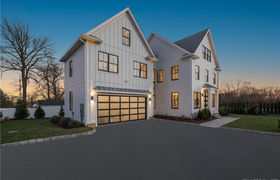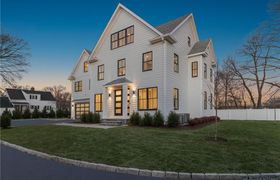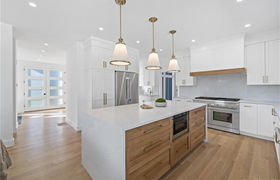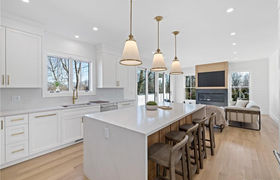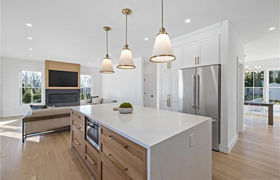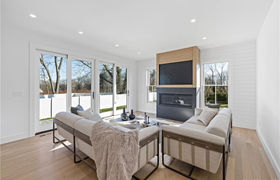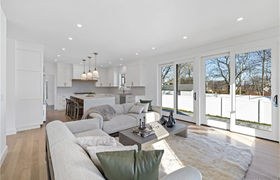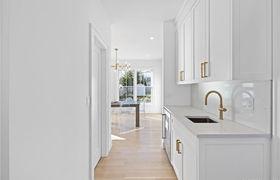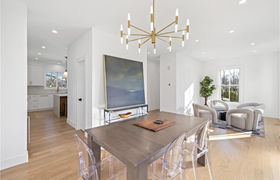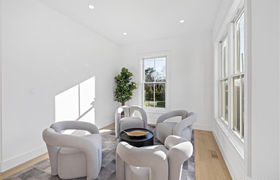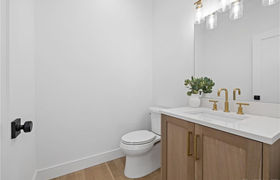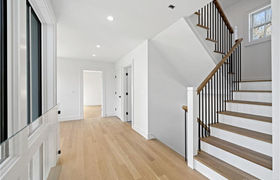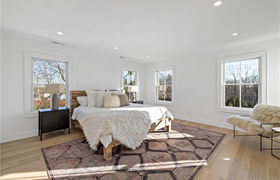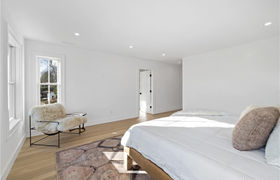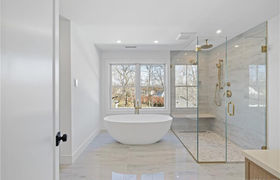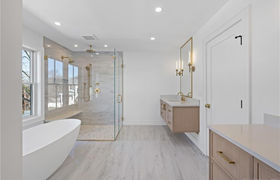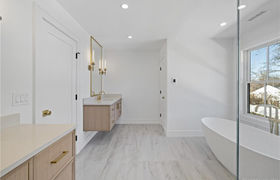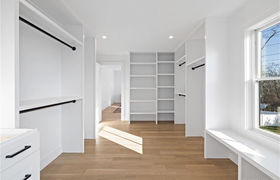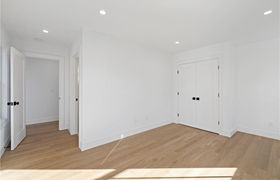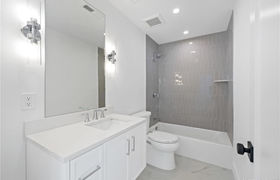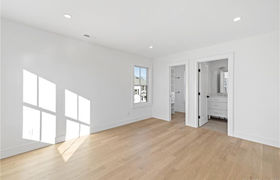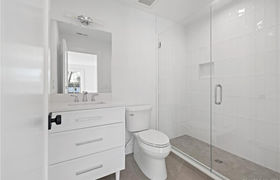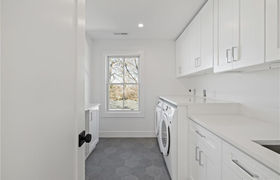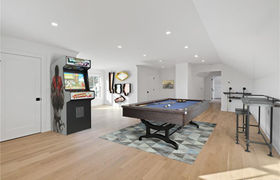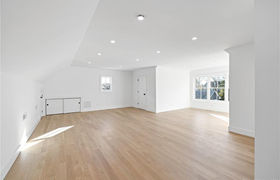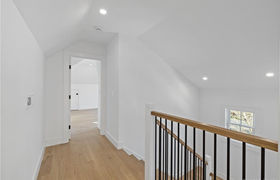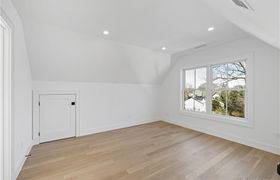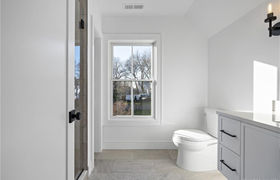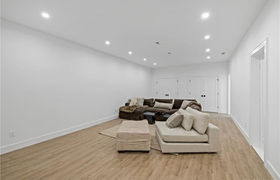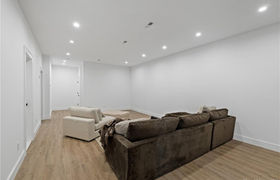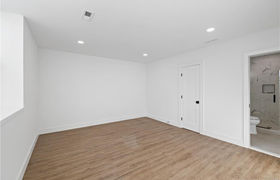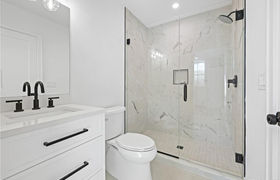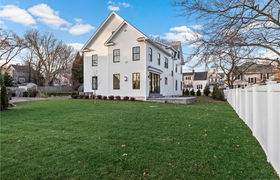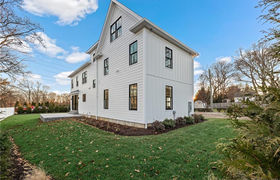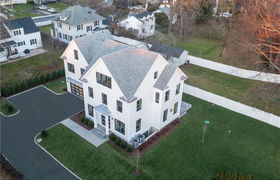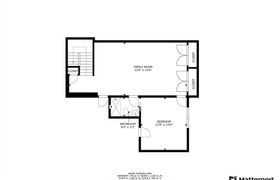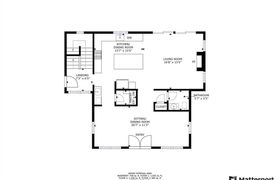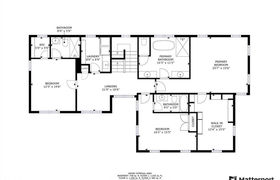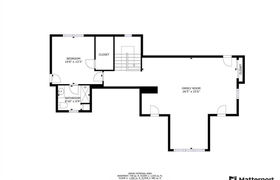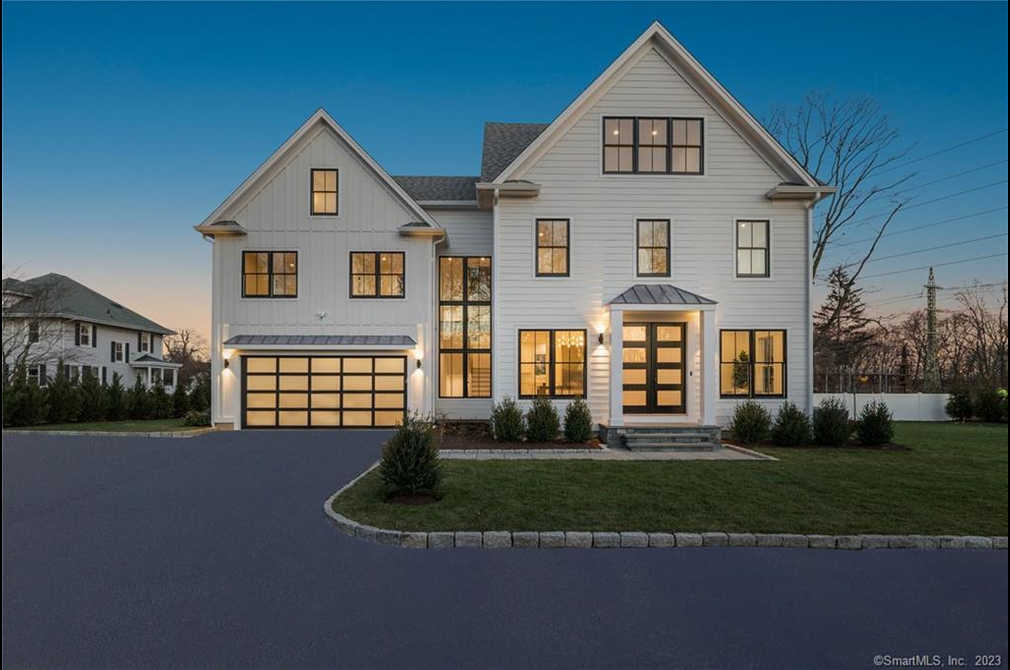$12,979/mo
Just completed and ready for move in! This stunning 4300 +/- sqft new construction residence is the epitome of modern luxury living. With an inviting open floor plan and energy efficient features throughout, this home is designed for comfort and entertaining. The main level features 9’ ceilings, living room, formal dining room, and family room with a fireplace and glass sliders to the backyard, providing a seamless indoor-outdoor experience. All this thoughtfully connected to the gourmet chef's kitchen, complete with state-of-the-art appliances, a large island, and a wet bar – perfect for entertaining. The 2nd floor hosts the primary suite offering a large walk-in closet with a beautiful center island and a spa-like bath with a stand-alone soaking tub. Two more bedrooms with en-suite baths, a convenient laundry room with sink and built-ins, and a charming reading nook complete this floor. The third floor is a versatile space, ideal for a media room, office, or playroom. Ample storage space is also available on this floor, along with a fourth bedroom and another full bathroom. The finished lower level provides even more flexible living space, perfect for a home gym or game room, and offers a fifth bedroom, accompanied by a full bath. The professionally landscaped yard provides ample outdoor space for recreation and relaxation. Set on a private road just minutes away from train station, schools, town amenities, shopping, and Darien Commons.
