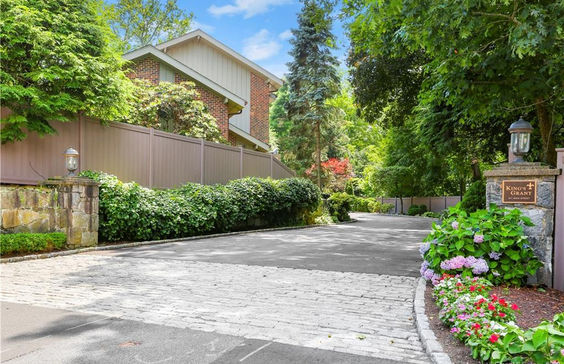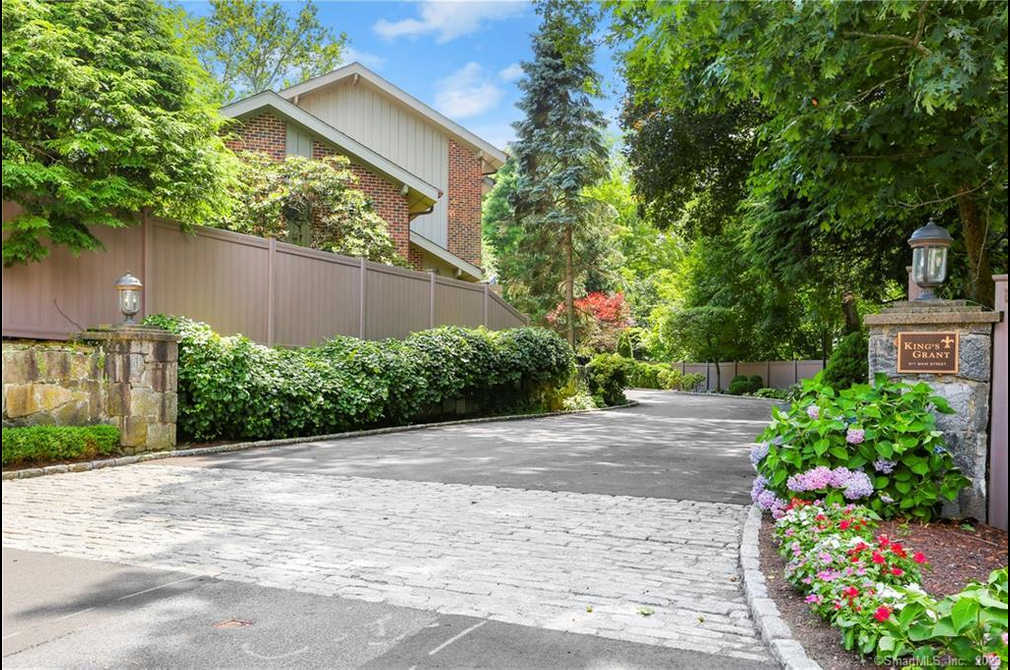$7,198/mo
Meticulously designed 3 BR King’s Grant town house features exquisite arched openings & moldings throughout. Sun-filled, easy floor plan w/ views of landscaping and access to multiple walk-out balconies. Beautifully appointed kitchen w/ custom tile work, glass front cabinetry, sliders out to a balcony. Large dining room drifts from kitchen to living room featuring gorgeous fireplace & glass doors out to a private, spacious slate terrace. Cozy shelf lined library completes the main floor. Downstairs offers a large office, wine closet & storage space as well as a two-car garage. Follow the custom burlwood stair railing to the second level & find two spacious guest rooms with ample closets & huge hall bath. Airy primary suite opens to walk-in closet, marbled bath with separate shower and whirlpool tub or the lovely balcony overlooking lush landscaping. Remarkably private, close to town, natural gas, heated swimming pool. It’s all about the details in this perfectly appointed home.


