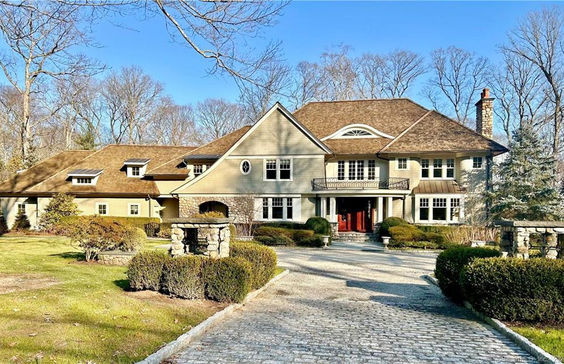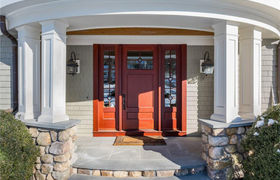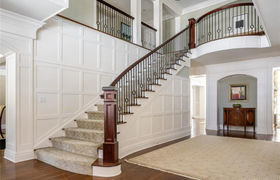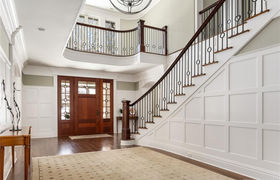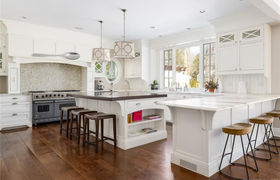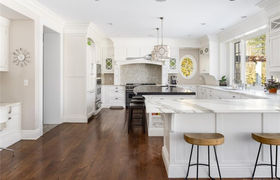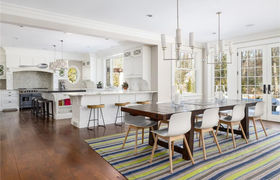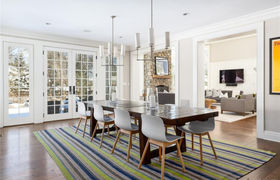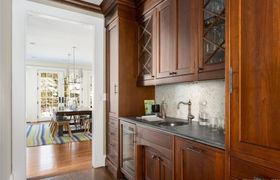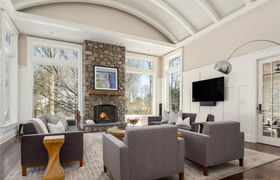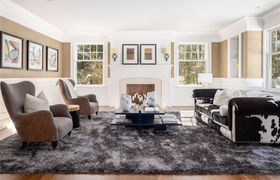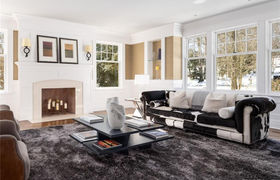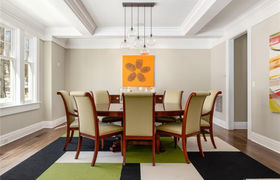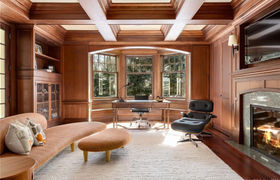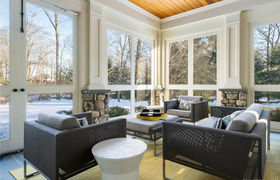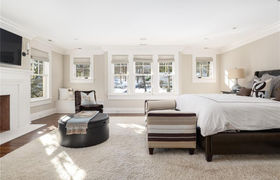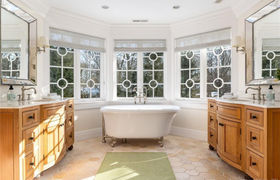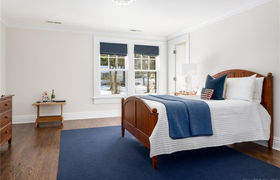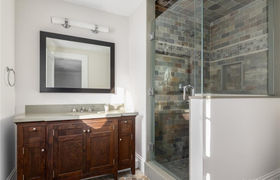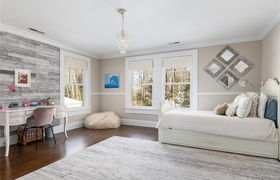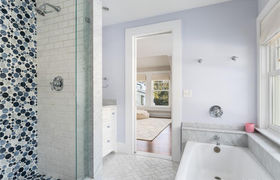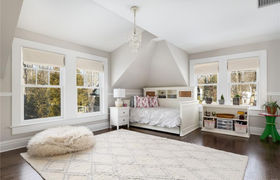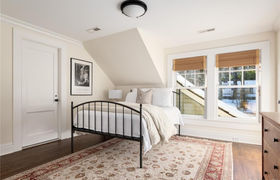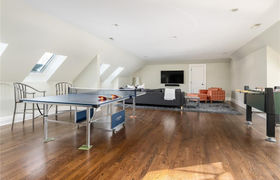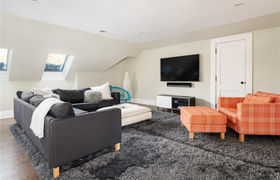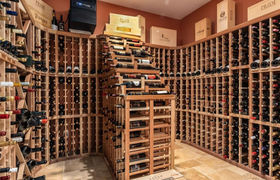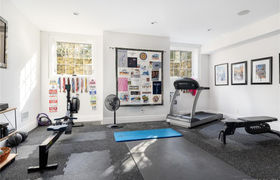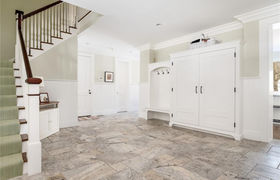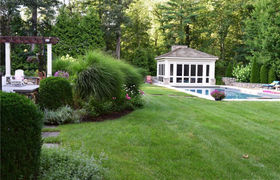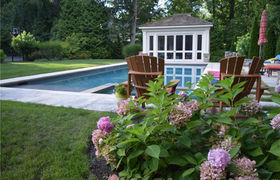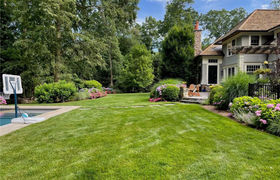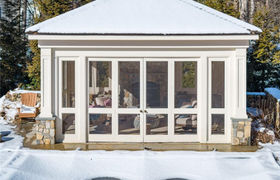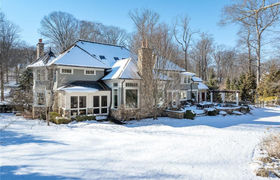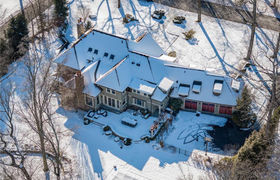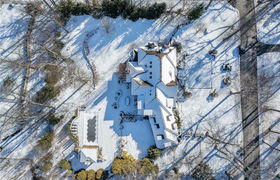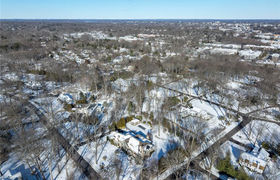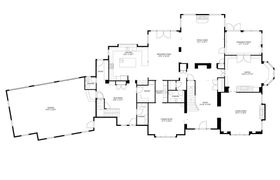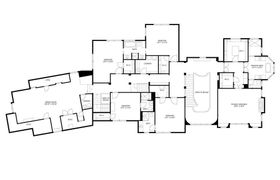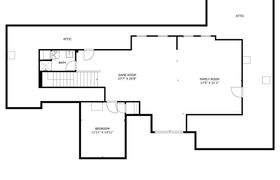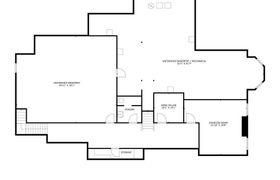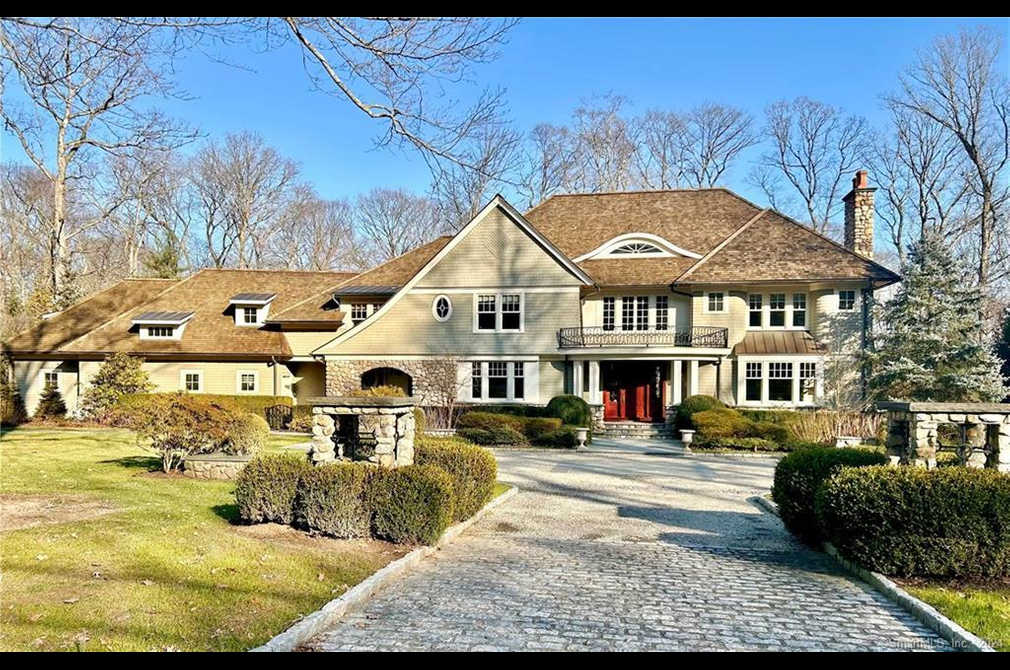$23,302/mo
Welcome to this exquisite Colonial estate nestled on 1.38 acres of professionally landscaped grounds, boasting a 20 x 40 gunite salt water pool and spa, accompanied by a 16 x 21 cabana featuring a cobblestone fireplace. The grand entrance greets you with a cobblestone-lined courtyard and porch, accented by a balcony above, while the cedar and copper roof, along with cedar siding and stone veneer, exude earthy elegance. Spanning 8,558 sqft, this home features a grand 2-story foyer, a magazine-worthy kitchen with high-end finishes including Calcutta gold countertops, radiant floors, and ample storage with a large pantry and butler's pantry. The great room showcases a stunning barrel vault ceiling and connects seamlessly with the outdoors through four 6’ tall picture windows flanking a cobblestone fireplace. The study offers a cozy retreat with mahogany paneling, cherry floors, and a gas fireplace, while formal living and dining rooms provide elegant spaces for entertaining. The primary suite boasts an impressive bath with an oversize shower enclosure featuring a heated dressing area and a step-down open shower with a mahogany window and limestone floors. With four additional bedrooms and an optional sixth bedroom on the third floor, this home offers flexibility. The lower level features a large wine cellar, gym area, powder room, and additional space for future growth. Don't miss the opportunity to own this unparalleled retreat offering luxury living at its finest.
