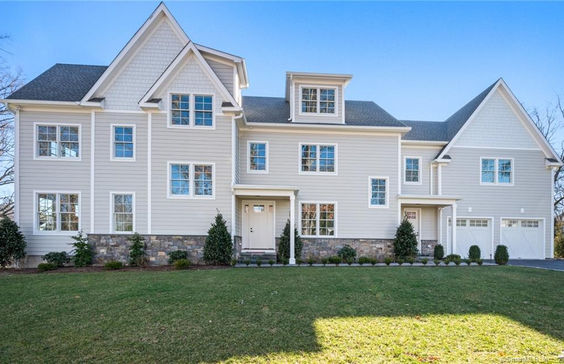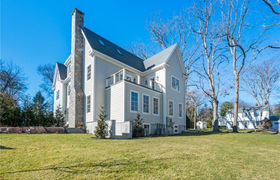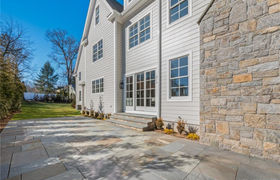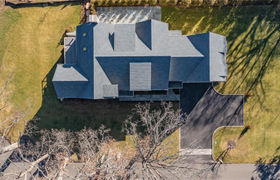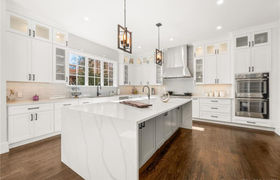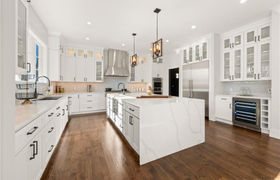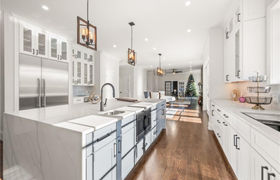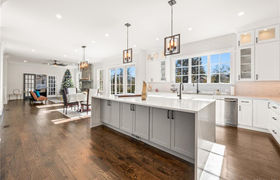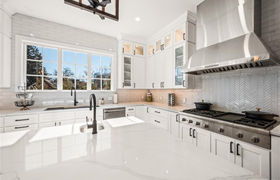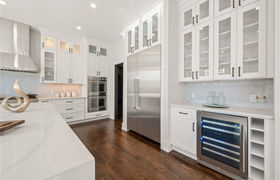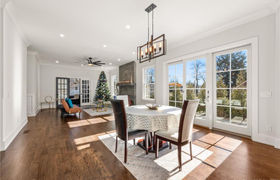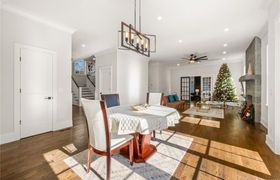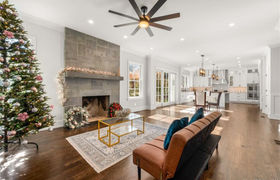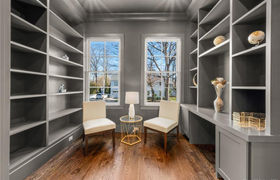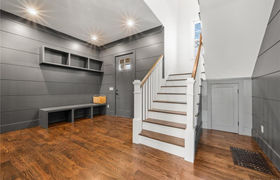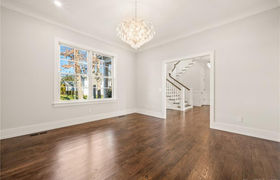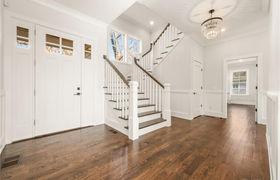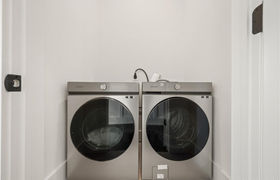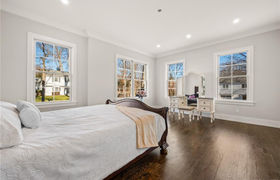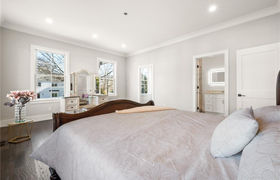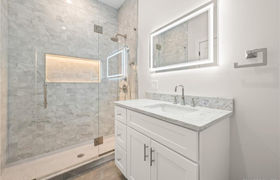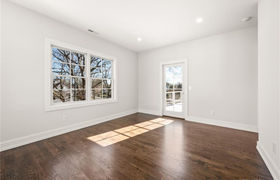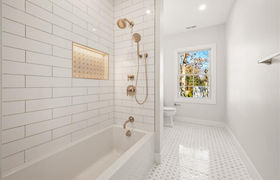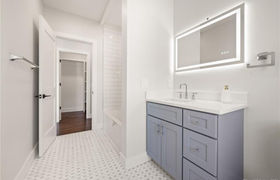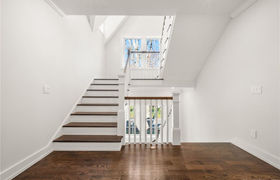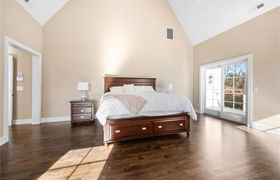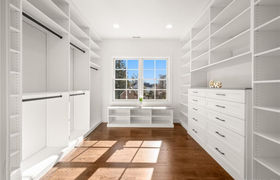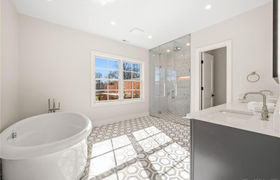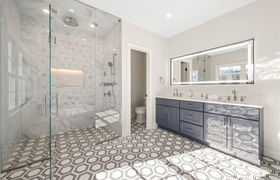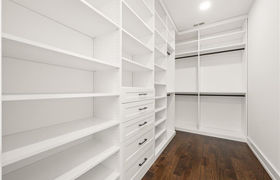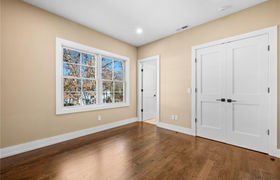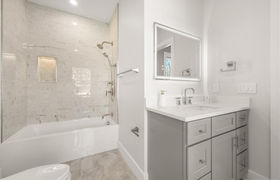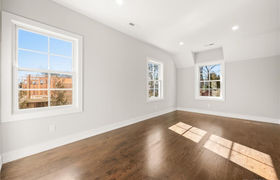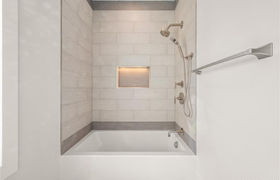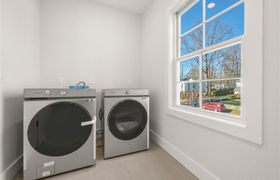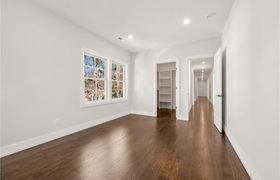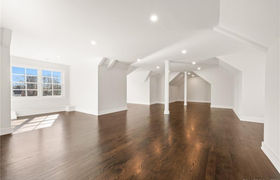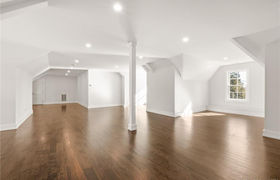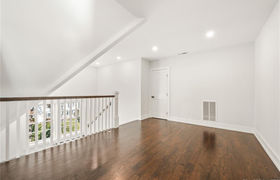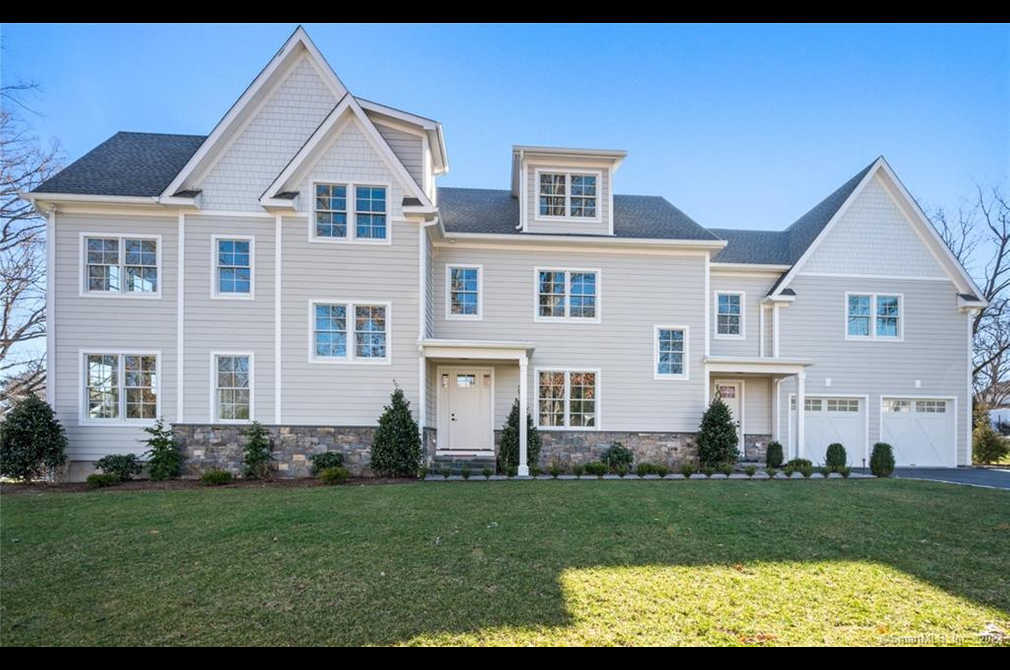$18,161/mo
Spectacular in every single detail.Luxurious NEW construction has a 3-story floor plan.Modern interior area is 7128 sqft with an open floor plan, with a lot of natural light and beautiful high ceilings.The main floor has 10+ ft high ceilings offering you a costume-designed master chef kitchen built with high-quality materials It comes with Calacatta Quartz in the entire kitchen and a waterfall edge island adjacent to an amazing family room.Has a vegetable sink and a sophisticated microwave.Has a wet bar area for entertaining.includes modern technologies and Thermodor appliances,proper lighting,& a sound system (entire house).Main floor includes a dining area,a living area with a fireplace,a formal dining room with a spectacular chandelier,a private office with a library,a bedroom with an En suite bathroom.Patio with stunning blue stone.2nf fl has 9+ ft high ceilings and offers you a Primary suite with a balcony, also two extraordinary dressing rooms, and an opulent primary suite bathroom. 2 more bedrooms with an En suite bathroom,one of this with a balcony access.Also 2 more bedrooms and 1 bathroom in the hallway.Fully finished attic has 8+ft high ceilings.Stunning hardwood floors throughout the entire house,beautiful foyer,amazing mud area with marvelous alternative stairs.Exceptional and breathtaking landscape.The entire heated basement includes 900+ sqft finished. The property has 3 zone heat and modern energy-efficient mechanical systems,2 laundry rooms.
